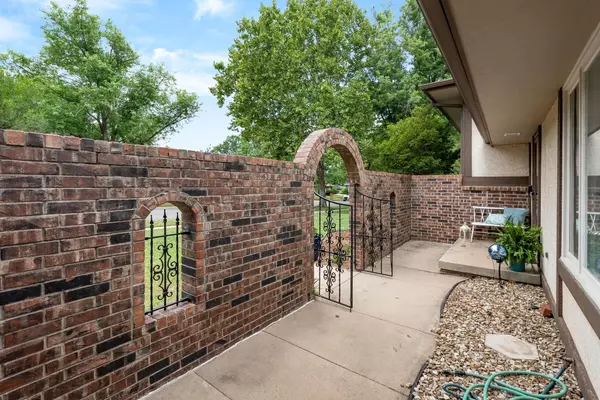$395,000
$400,000
1.3%For more information regarding the value of a property, please contact us for a free consultation.
8300 E Brookhollow Ln Wichita, KS 67206
4 Beds
3 Baths
2,807 SqFt
Key Details
Sold Price $395,000
Property Type Single Family Home
Sub Type Single Family Onsite Built
Listing Status Sold
Purchase Type For Sale
Square Footage 2,807 sqft
Price per Sqft $140
Subdivision Brookhollow
MLS Listing ID SCK628636
Sold Date 03/05/24
Style Traditional
Bedrooms 4
Full Baths 3
Total Fin. Sqft 2807
Originating Board sckansas
Year Built 1972
Annual Tax Amount $2,671
Tax Year 2022
Lot Size 0.270 Acres
Acres 0.27
Lot Dimensions 11761
Property Description
Completely updated home with brand new floor plan! Seller reconfigured the old floor plan and has created a light bright great room area, extra rec room in the basement, created a luxury shower in the master bathroom, painted all the woodwork white and modified the landscaping also. You will find 4 bedrooms, 3 full baths all with quartz countertop vanities, attached 2 car garage and a lovely pool to relax in during the hot summer days! What will you find inside? Lovely brand new soft close kitchen cabinets with an extended pantry system. All new Samsung appliances including a stackable washer and dryer that transfer with the home. So many thoughtful details were included like gorgeous quartz countertops, glass backsplash, gold hardware and faucet, updated electricity with charging ports and recessed lighting added in the main floor. So much counter space with eating bar and a built in buffet in the dining space adds even more storage. On trend luxury vinyl plank flooring, newer carpet in all the bedrooms and family room and painted white woodwork make for a lovely space to live. You will find three living areas allowing for entertaining, family gatherings and so much space to spread out. All the closets are large, plus there is a huge unfinished space for extra storage. This one is located on a tucked away horseshoe street in the Brookhollow subdivision with a voluntary HOA of $35 per year. It's located by the Central and Rock Road corridor providing ease of shopping, restaurants, Town East Mall, private and public schools, and a new Quick Trip currently in process. Highway access is a breeze for getting around town as well. Schedule your showing!
Location
State KS
County Sedgwick
Direction Central & Rock, go E to Tara, S to Brookhollow E to home.
Rooms
Basement Finished
Kitchen Eating Bar, Pantry, Electric Hookup, Quartz Counters
Interior
Interior Features Walk-In Closet(s), All Window Coverings
Heating Forced Air
Cooling Central Air
Fireplaces Type One, Gas, Wood Burning
Fireplace Yes
Appliance Dishwasher, Disposal, Microwave, Refrigerator, Range/Oven, Washer, Dryer
Heat Source Forced Air
Laundry Lower Level
Exterior
Parking Features Attached
Garage Spaces 2.0
Utilities Available Sewer Available, Gas, Public
View Y/N Yes
Roof Type Composition
Street Surface Paved Road
Building
Lot Description Standard
Foundation Partial, No Egress Window(s)
Architectural Style Traditional
Level or Stories Quad Level
Schools
Elementary Schools Minneha
Middle Schools Coleman
High Schools Southeast
School District Wichita School District (Usd 259)
Read Less
Want to know what your home might be worth? Contact us for a FREE valuation!

Our team is ready to help you sell your home for the highest possible price ASAP






